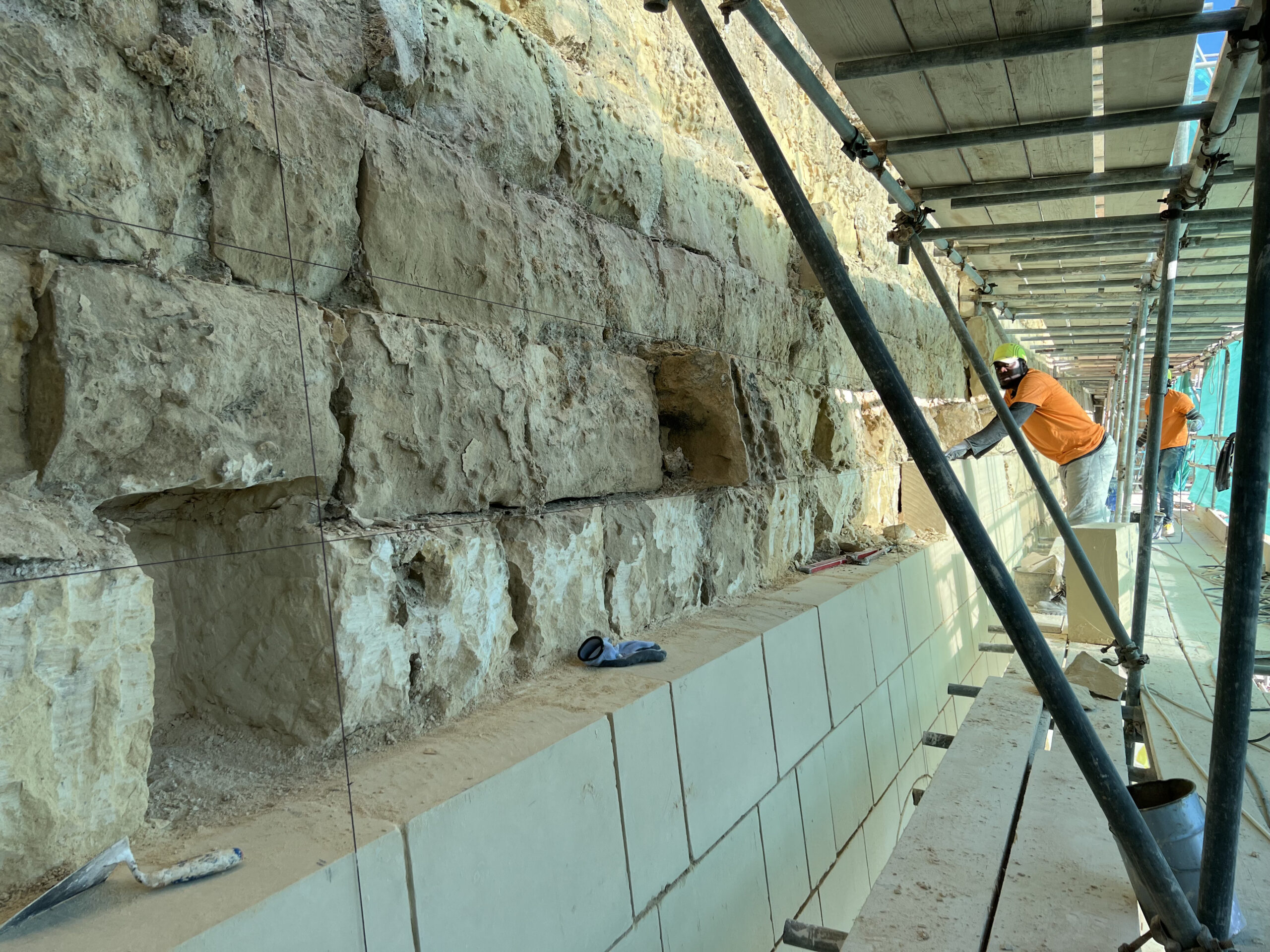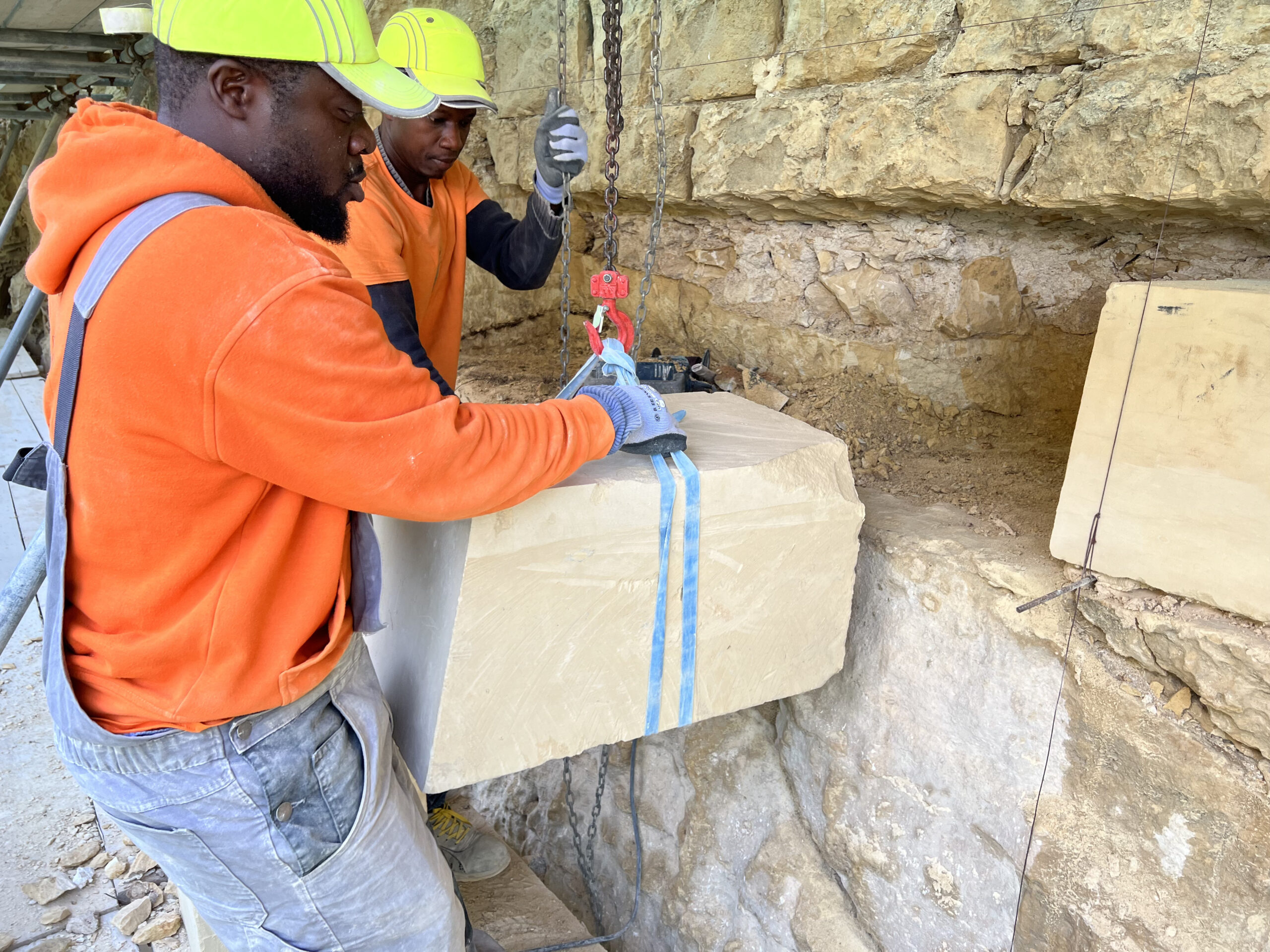The Marina Curtain forms part of Valletta’s original enceinte, designed by Francesco Laparelli in 1566. It serves to link the flank of the bastion of SS Peter and Paul (the Upper Barracca – also known as the Post of Italy and anchoring the land front on the eastern side of the city) with St. Barbara Bastion overlooking the Grand Harbour. In 1569, during Grand Master Del Monte’s brief reign, the curtain acquired a gateway (Porta del Monte) intended to provide quick access into the city from across the harbour. Originally known as the ‘Cortina della Marina’, the curtain wall was fronted by a shallow rock-hewn ditch. This fossato was transformed by Grand Master Jean de Lascaris-Castellar (reigned 1636-1657) into a garden (known as ‘Giardino della Marina’ or ‘Ġnien is-Sultan’) to accompany his then newly built summer house erected nearby on the site of a small bastion sometime after 1641. The Grand Master’s summer house stood on the site of the present-day Lascaris Battery before it was demolished around the mid-nineteenth century to allow for the construction of the new casemated harbour battery.

By the end of the seventeenth century, the whole area in front of Marina Curtain was transformed into one of the most pleasant spots around Valletta, draped in lush vegetation, fountains and belvederes. The Grand Master’s summer house and its garden, together with the surrounding area spanning from Wignacourt’s Neptune fountain to Ta’ Liesse Church and Del Monte Gate, became one of the most picturesque spots along the Valletta’s harbour front, favoured by practically all artists drawn to the city. Among these were Willem Schellinks, Louis Ducros, and Charles Brockdorff, all of whom have left us with excellent views of the garden and the grand master’s summer house, Marina Curtain and Del Monte’s Gate. The gate was dismantled in 1884 and replaced by the present and larger Victoria Gate.
The restoration work on the Marina Curtain was carried out by TRL under the supervision of the Restoration Directorate. Initiated in October 2022, the project involved three main types of interventions: repairing the curtain’s masonry fabric, replacing missing stone cladding, and consolidating the bedrock through rock bolting and shotcrete.
The stone cladding used in previous restoration efforts, likely dating back to the nineteenth century, consisted of stone blocks approximately 150 mm deep. However, only about a quarter of these blocks remained in place. This was primarily due to the fragile underlying bedrock, which had been eroded by the elements and could no longer support the stone facings. Consequently, installing a stone corbel to support the new 230 mm-thick cladding needed to replace the missing elements of the curtain’s face became necessary.

While some of the old stone cladding is still intact, it was found to be secured by only a few tie stones that connected it to the original stone face. To enhance stability, rock bolts with a depth of 1 meter and a diameter of 100 mm were inserted to secure the existing cladding
A significant portion of the rocky bedrock supporting the masonry face of the curtain has experienced substantial erosion over the decades, especially in the lower half, where more of the rock has been worn away by the elements, leading to instability. To address this issue and achieve stability, 3-meter-deep rock bolts with a diameter of 200 mm were installed to secure fractured rock wedges in place. Additionally, deep crevices and missing rock mass wedges were reinforced with shotcrete to provide stable support for the overlying structure wherever the rock bolting alone was insufficient.